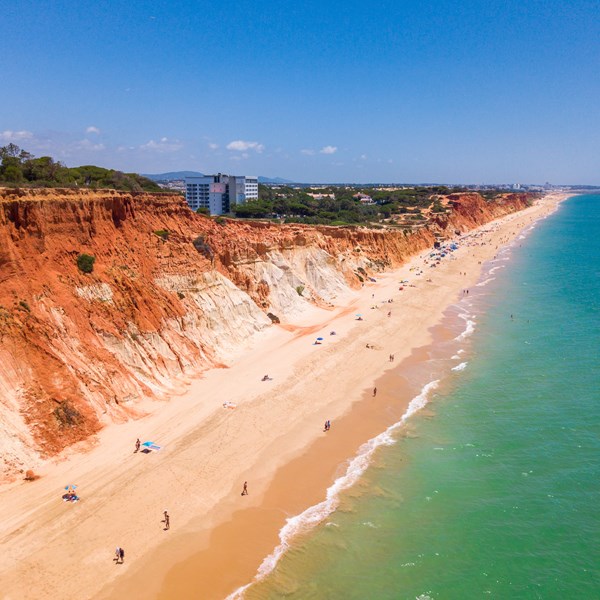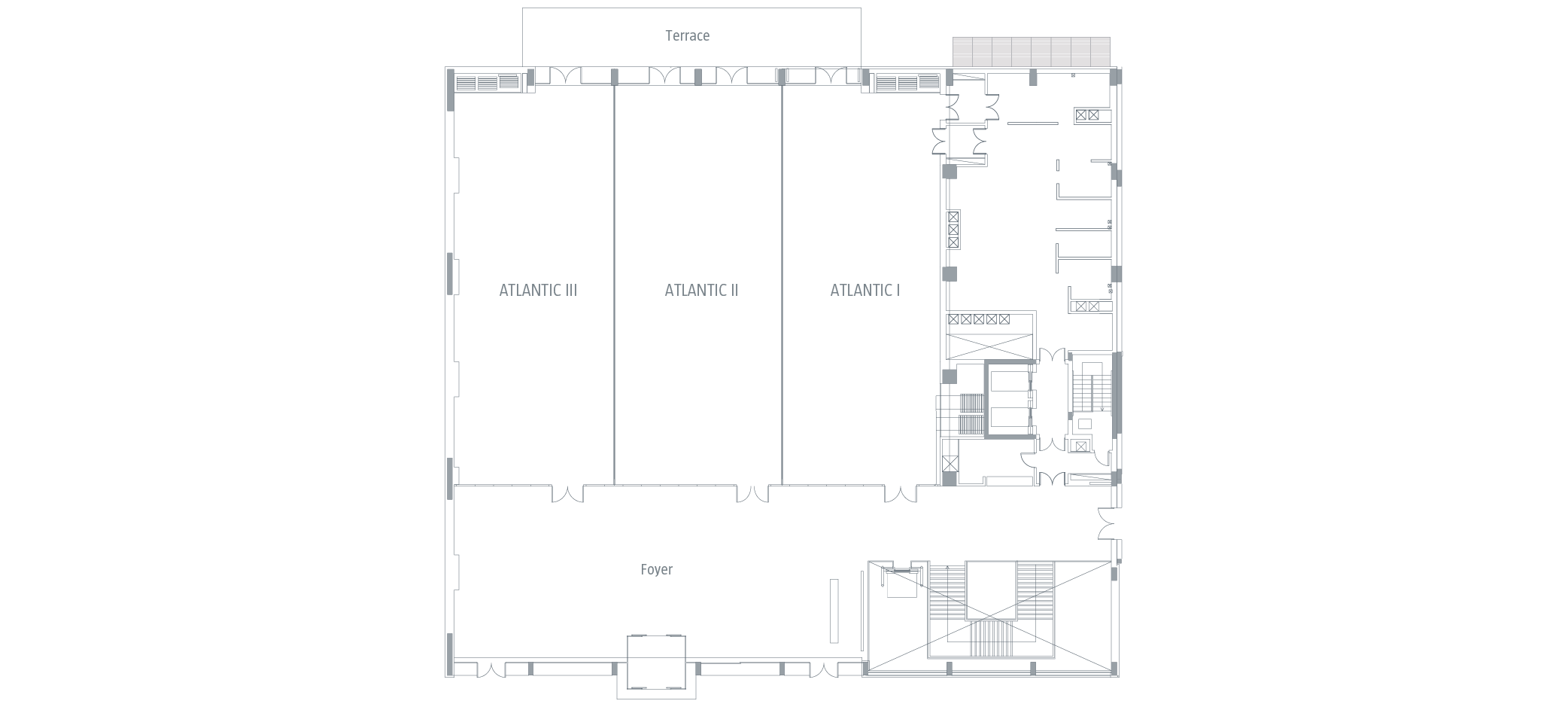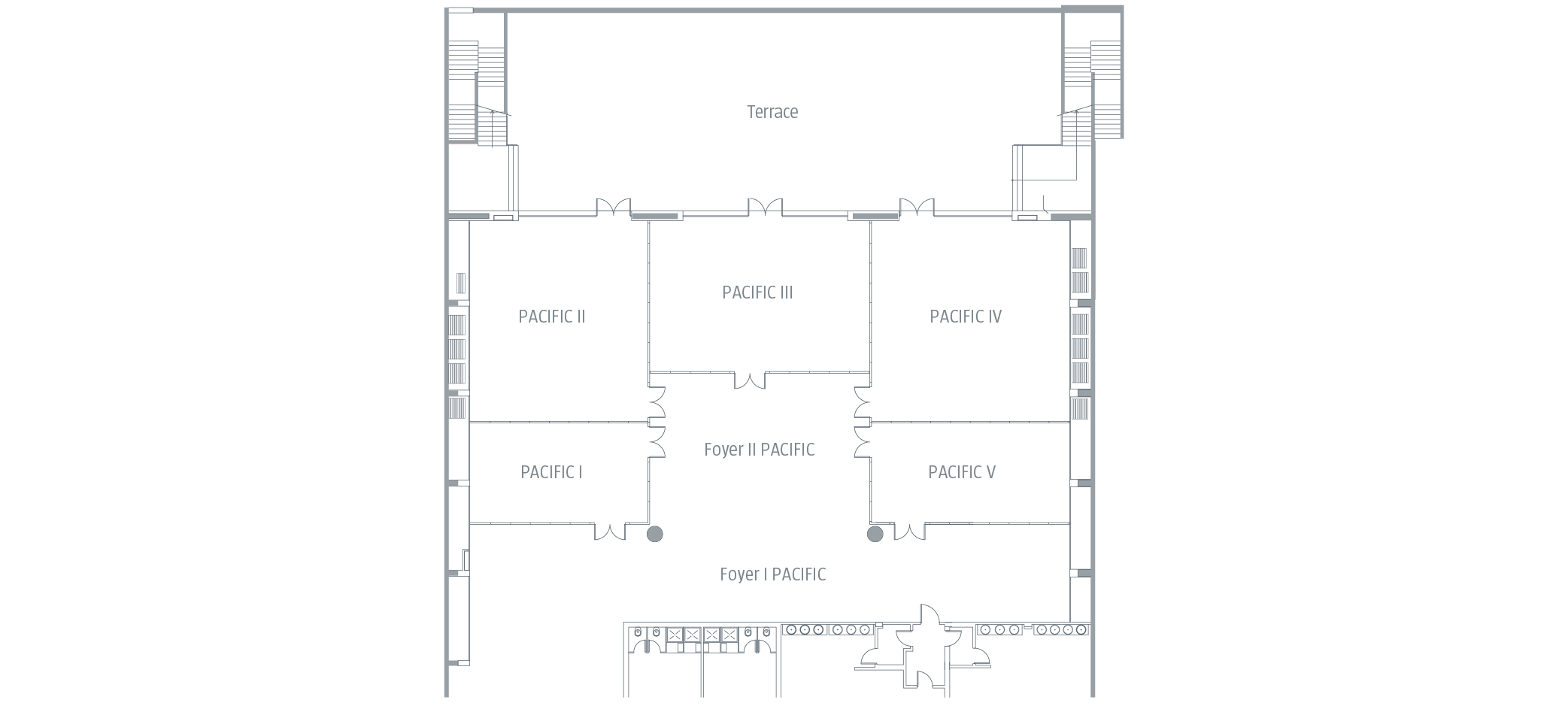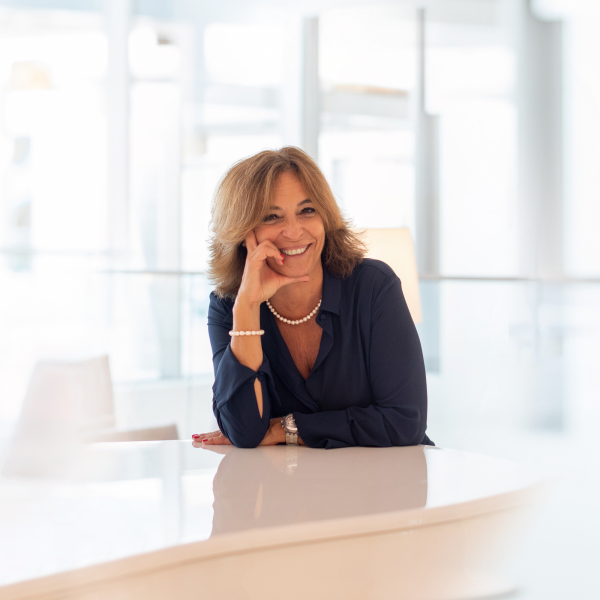
Falésia Beach
Dive into paradise
As a rewarded venue in Algarve, EPIC SANA ALGARVE Congress & Event Center is the perfect place where meetings or events are an opportunity to connect with colleagues or celebrate life moments with family and friends, in a stunning and charming natural beach environment.
At only 40 minutes from the international airport of Faro (37 km), located in a gorgeous natural Resort of 8 hectares, the Congress & Event Center boasts 1 848 square meters, 1.000 square metres of outdoor green spaces, 2 floors with elevator, 8 outstandingly versatile rooms in total, all with natural daylight and high ceilings.
Meeting Rooms
24
Area
2.848 sqm
Maximum Capacity
858 people



